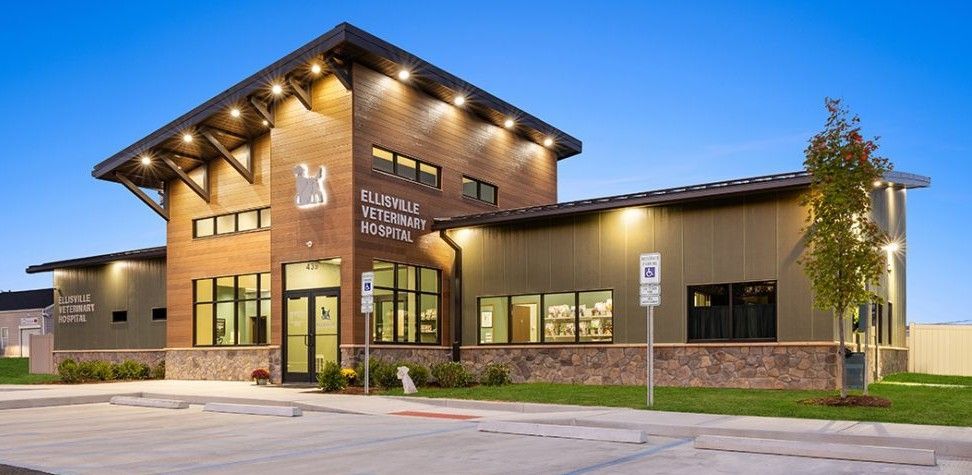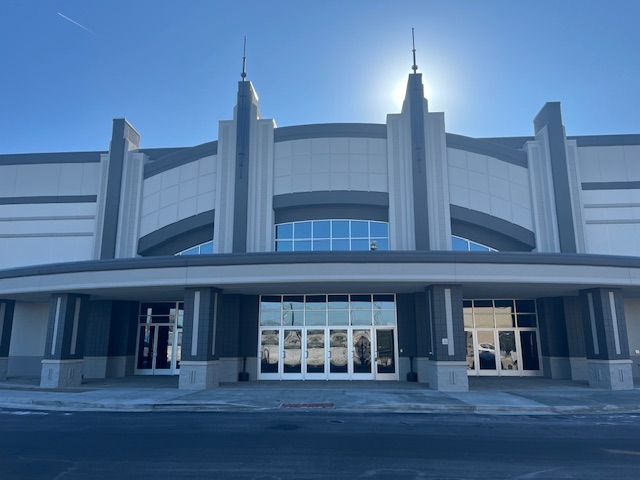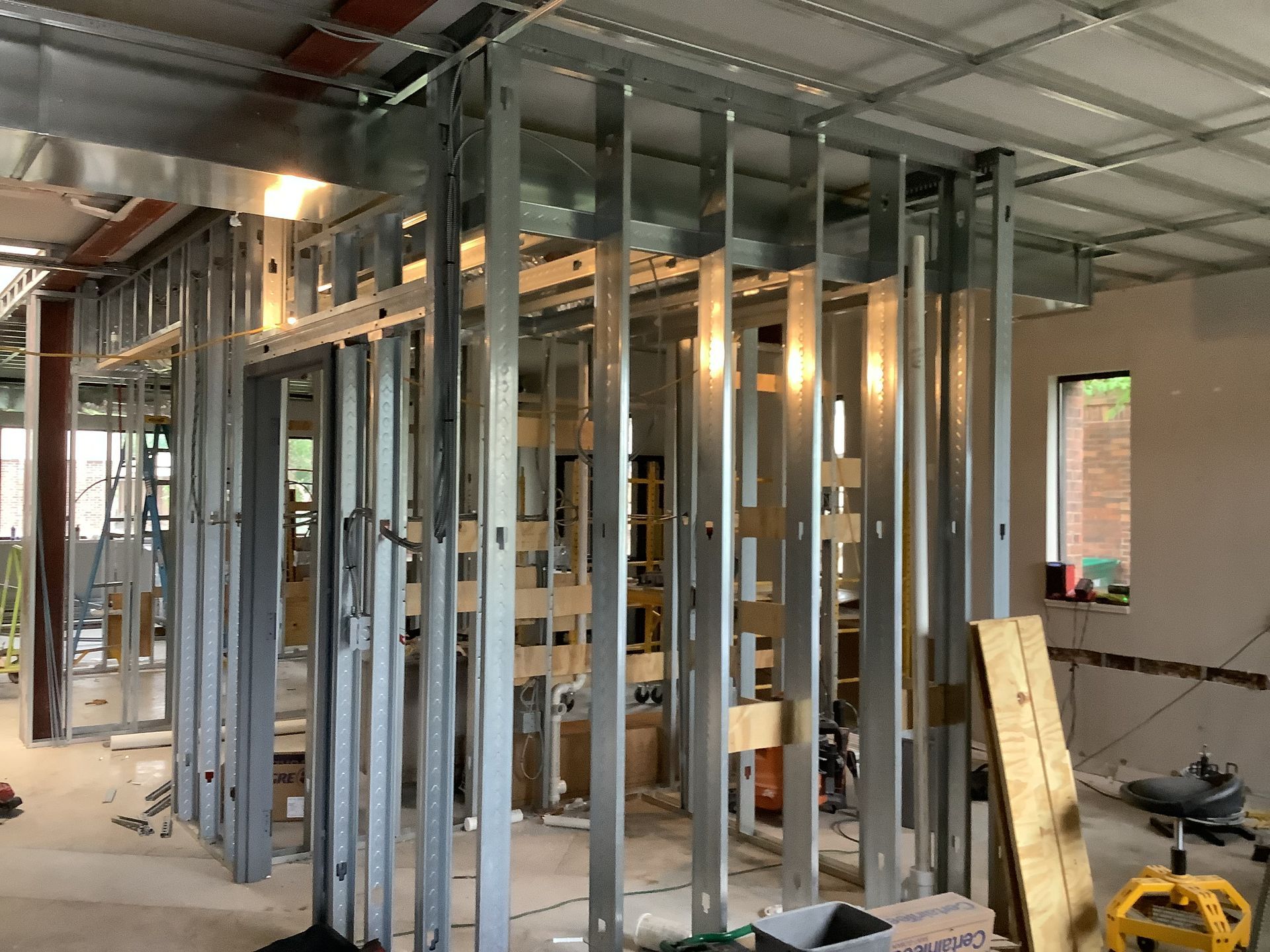Creekside Orthodontics – Tenant Finish Dental Office
We’re excited to support the launch of Creekside Orthodontics, a new specialty dental practice opening in September 2025. Located in a growing community, this 2,900 square foot tenant finish project transforms a raw commercial space into a fully equipped orthodontic clinic tailored for patient comfort and clinical efficiency.
The space includes:
• A modern reception and waiting area
• Multiple orthodontic bays
• Private consult room and sterilization zones
• Efficient back-office and staff spaces
Throughout the project, our team has prioritized clear communication, attention to detail, and a collaborative spirit.
“JHOOKER’s office has been fantastic and very responsive!” – Creekside Orthodontics Team\
Scope: 2,900 sq ft tenant finish for orthodontic practice
Type: Dental/orthodontic construction
Opening:
September 2025






