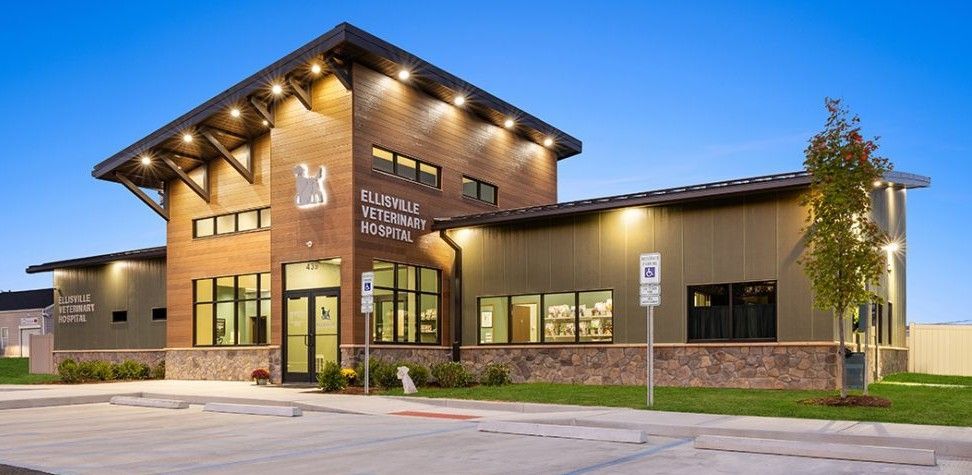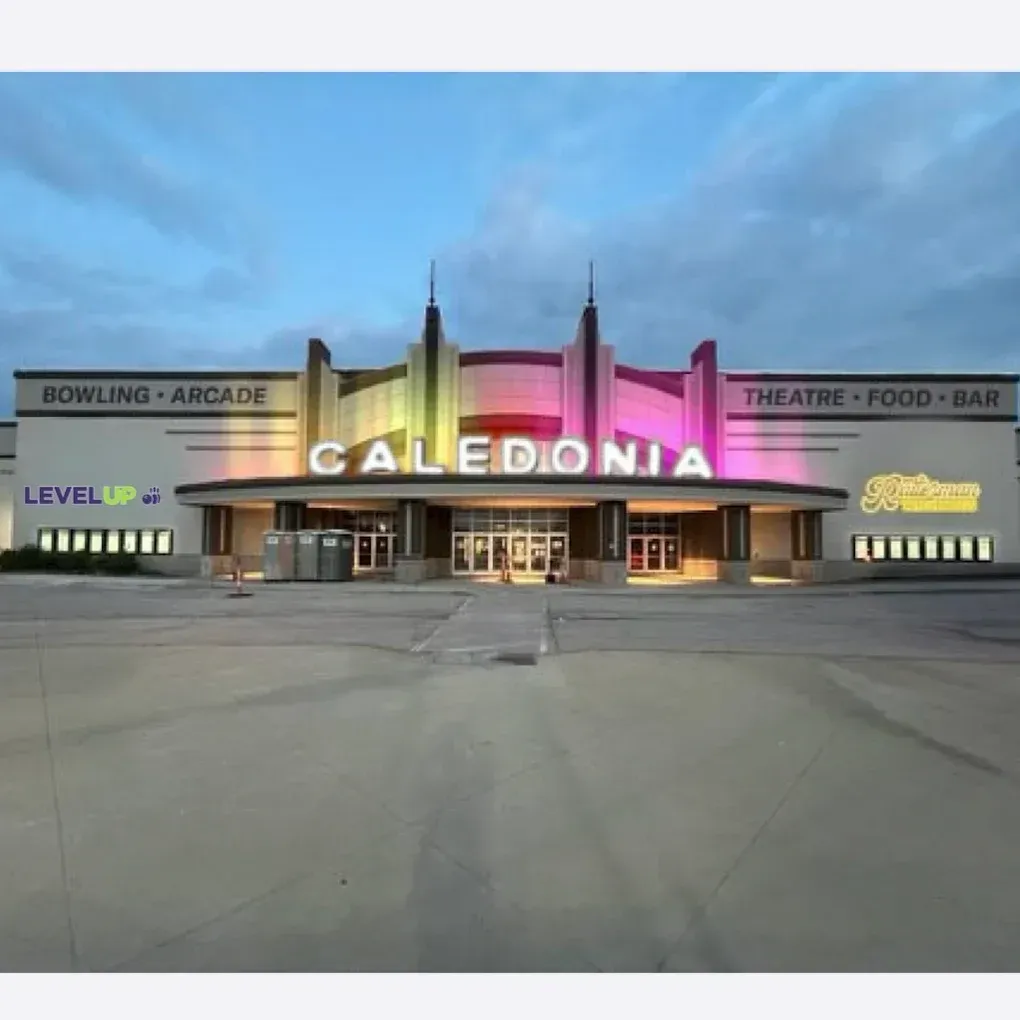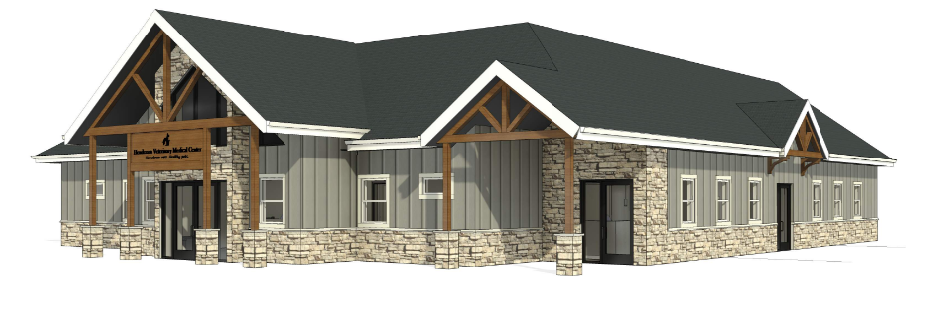Project Preview: Henderson Veterinary Medical Center – Ground-Up Animal Hospital
JHOOKER Construction Services is proud to lead the design-build of a brand-new 5,600 square foot veterinary facility in Henderson, Kentucky, tailored for advanced animal care and client comfort.
This ground-up veterinary construction project will feature:
• 7 modern exam rooms
• 2 fully equipped surgery suites
• Dedicated dental space
• Separate dog and cat wards for optimal care and safety
Currently in the preconstruction phase, site work is scheduled to begin in October 2025, with project completion anticipated by late spring 2026.
This build reflects our continued commitment to supporting veterinarians across the Midwest and beyond with efficient, high-quality medical spaces designed to meet the evolving needs of both pets and their providers.
Location: Henderson, KY
Scope: 5,600 sq ft ground-up build
Status: Preconstruction (Starts October)
Estimated Completion: Late Spring 2026




